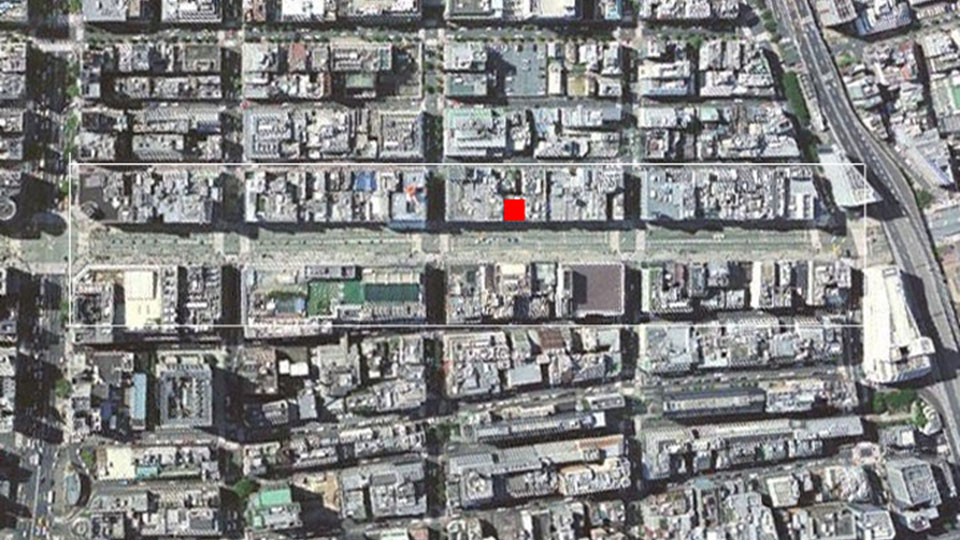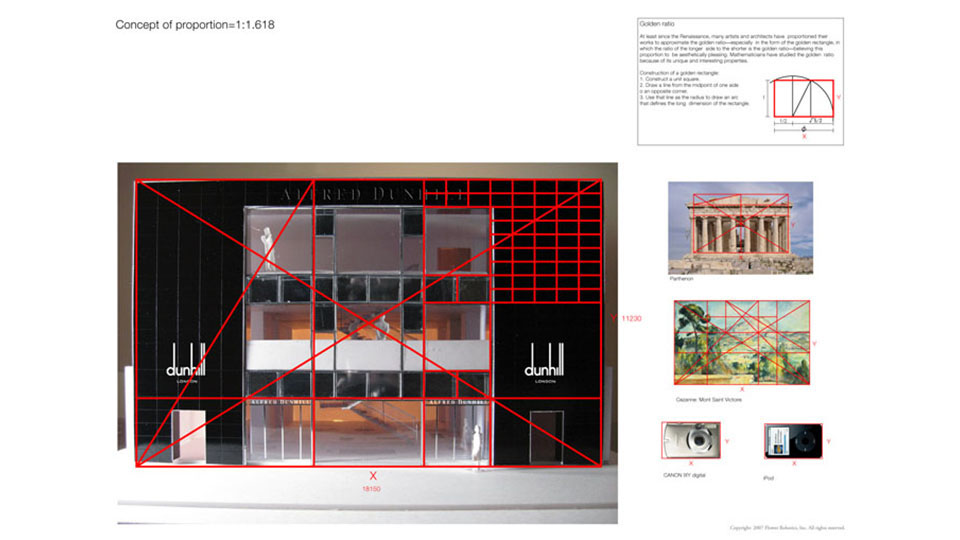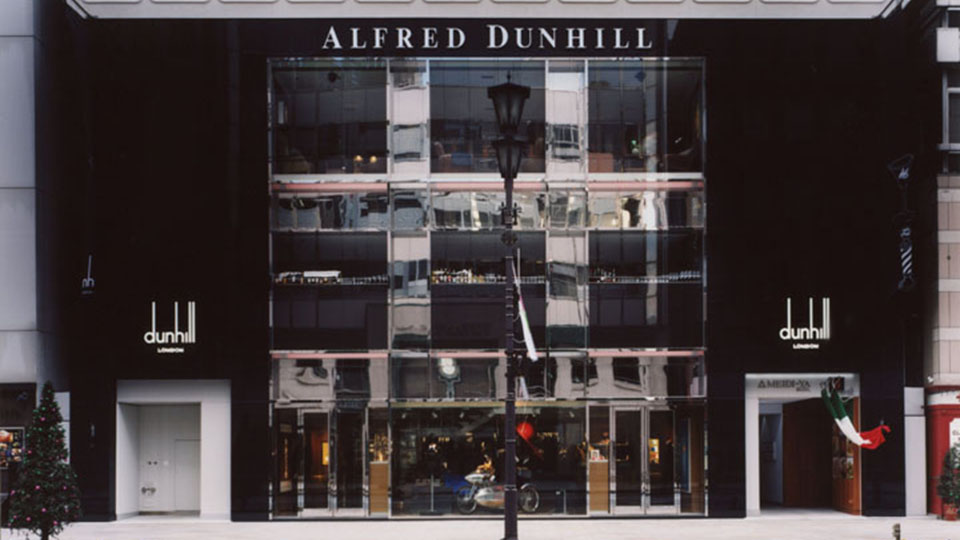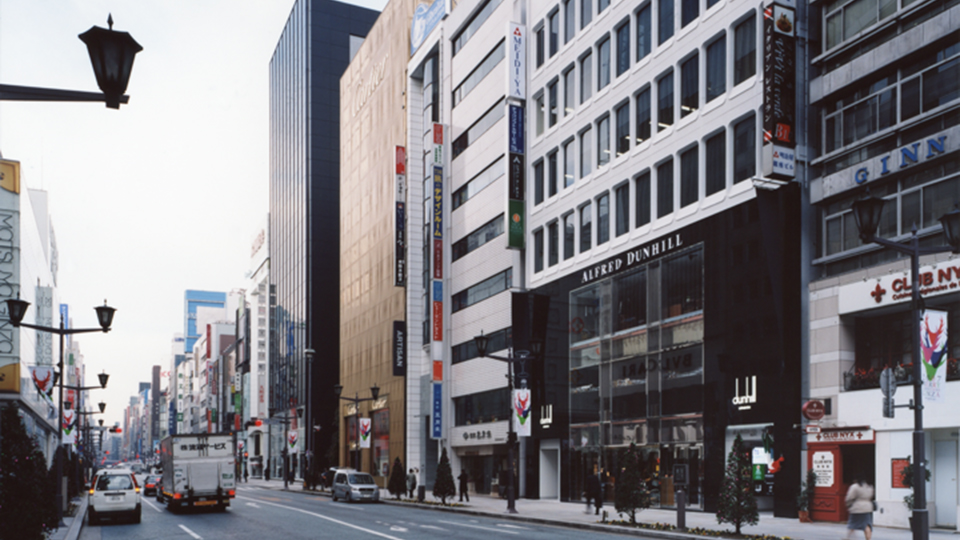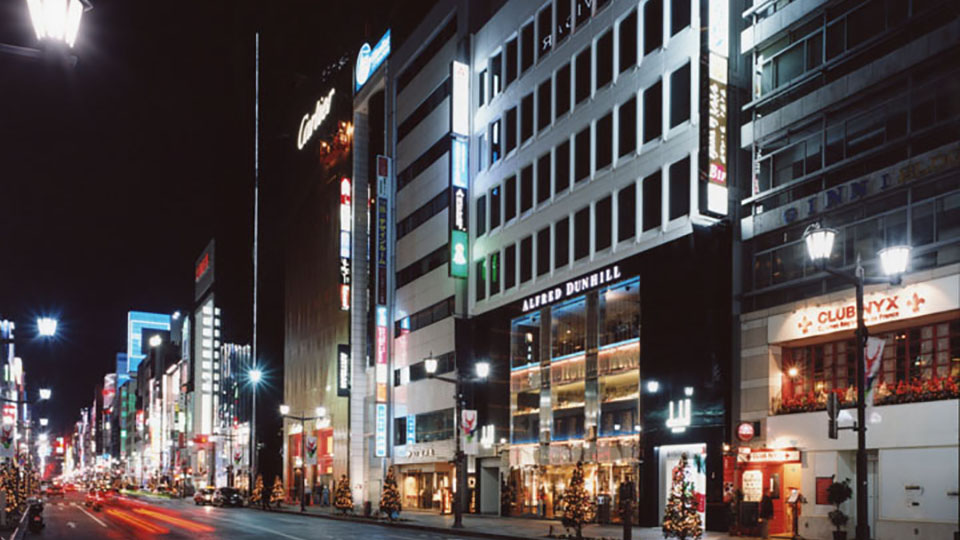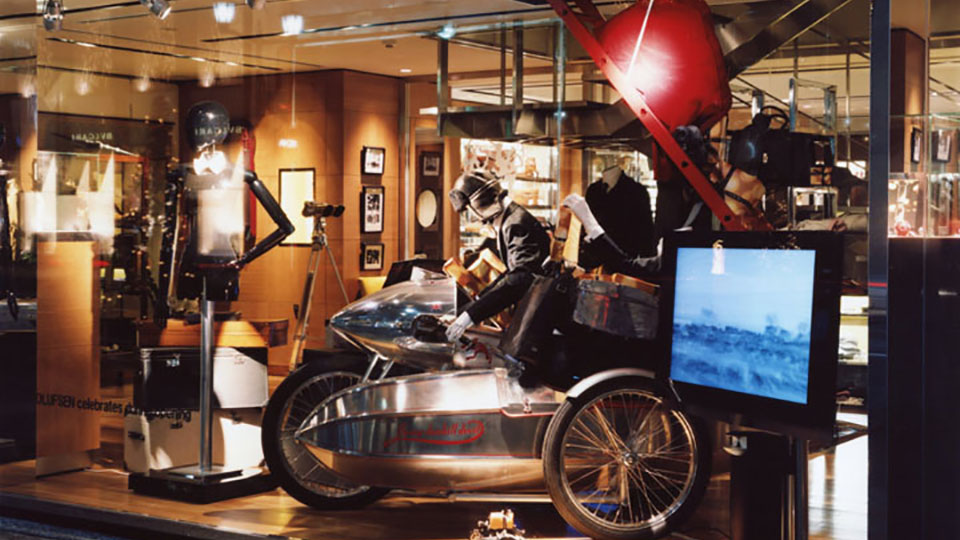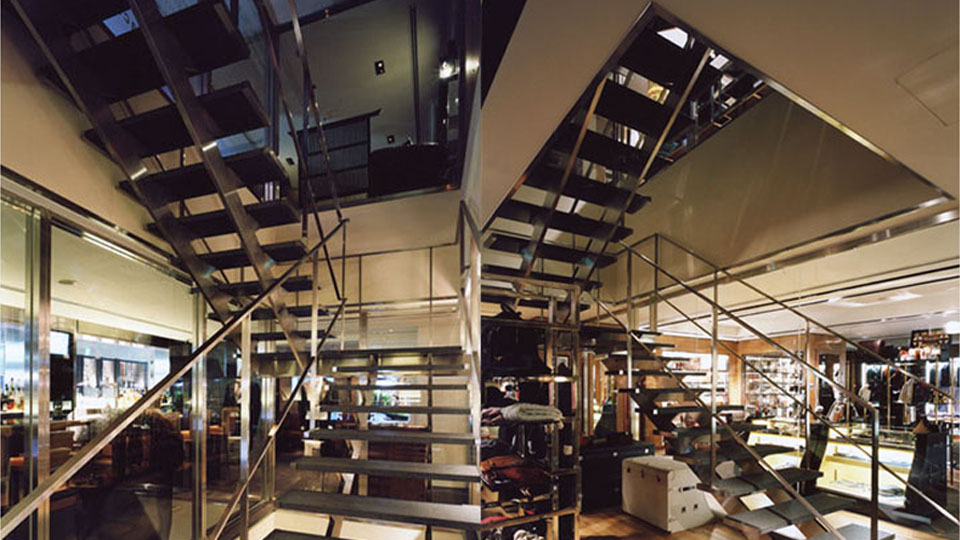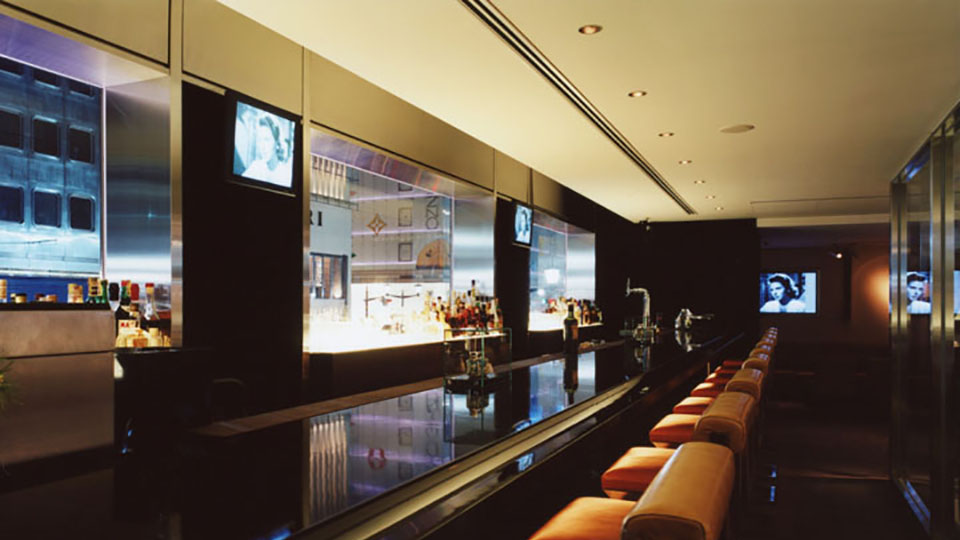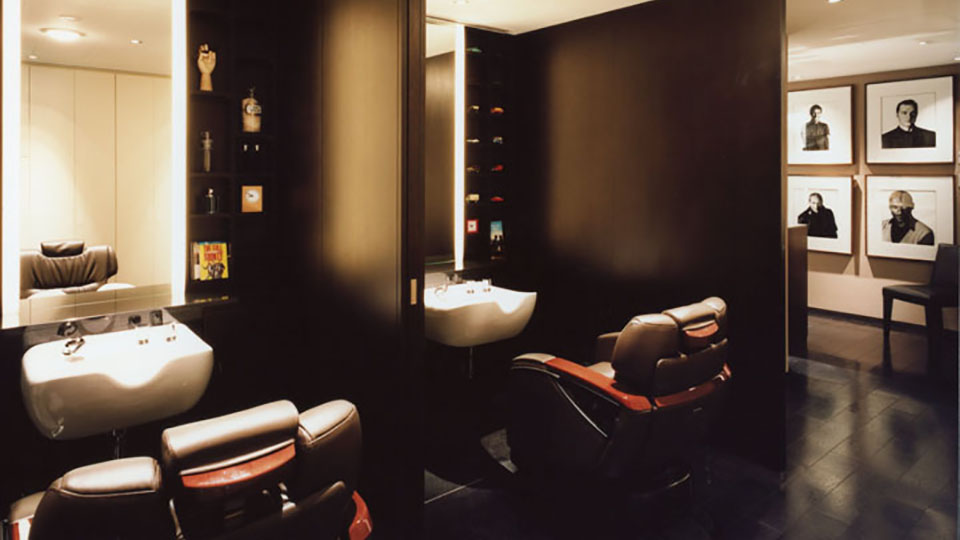ALFRED DUNHILL GINZA
2007
CD: Tatsuya Matsui
CCD: Tatsuya Matsui, Motoi Nakamikawa
D: Tatsuya Matsui, Motoi Nakamikawa, Kanako Homan
TC: Umezawa Structural Engineers, Team Iwakiri
P: Masao Okamoto
CL: RICHEMONT F&A JAPAN LIMITED
dunhill is a London-born traditional fashion brand. There has been a global strategy in spreading out its stores, and the interior rules are already set. As the company planned to run a store on the Chuo-dori Street in Ginza where customers of the highest status in Tokyo shop, it was required to merge the dunhill’s style with potentials of this town. For the store, three floors on the ground in an existing eight-story building were to be remodeled. The most distinctive thing is that not only men’s wear is sold but there are also a barbershop, bar, and club exclusively for members. Thus, a gentlemen’s world can be embodied in the entire store. Although each commercial establishment on this street is designed with its own measurements, coincidentally, the urban continuity is maintained to some extent due to the width of the street. We certainly bore that in mind. We noticed that the elevation of this store had the golden ratio, so we composed the faade following the golden ratio. After studying various plans, we finally determined a design in which six windows of 2.45 x 2.45 are placed in the center with an image of cabinets in a city. A cabinet is also the concept of dunhill’s store. The signs in three different designs and sizes emitting white light are arranged on the outside wall; one that a driver can see, another one that comes into view as one walks to the store, and the other one to be seen when one enters the store. For the space between the bar and the barbershop, we preserved a modern style to show that a Tokyo’s modern cabinet goes through the traditional dunhill’s style. The store will be open in December 2007.

